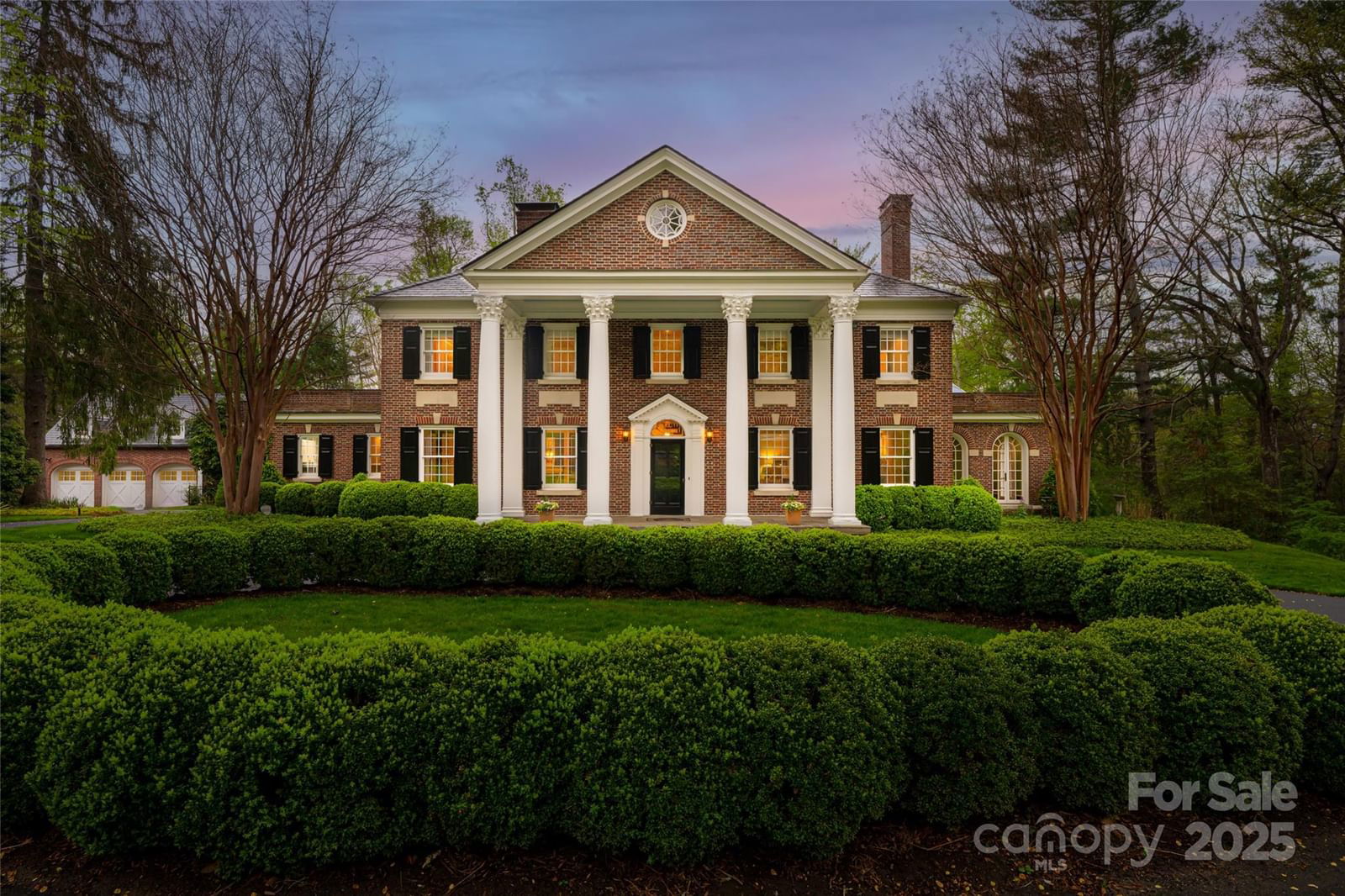$3,600,000
7 Bed | Bath
$509/sqft
Active - For Sale
7 Beds
•8 Baths
•7063 sqft
•Built 1926
MLS ID 4240113
15 Days on Market
Amenities
- tennis
- golf
- swimming
- biking
- fitness
- clubhouse / lodge
Interior Features
7 Bed
•8 Bath
•3 1/2 Bath
Appliances
Bar Fridge, Dishwasher, Disposal, Down Draft, Freezer, Gas Cooktop, Microwave, Refrigerator, Wall Oven, Washer/Dryer
Flooring Type
Tile, Wood
Heating
Central, Natural Gas, Zoned
Air Conditioning
Central Air
Exterior Features
Foundation Type
Basement, Crawl Space
Exterior Construction
Brick Full
This Listing is provided by Premier Sotheby’s International Realty. List Agent Preferred Phone 828-279-3980




